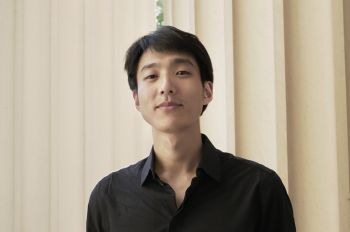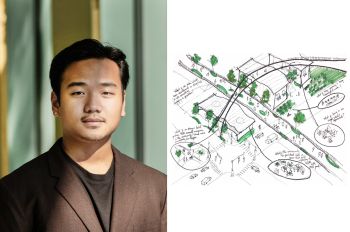A Plot for a Lot: Architecture Students Create Proposals for Development in Bronzeville

At the corner of 43rd Street and Prairie Avenue, right next to a Green Line “L” station, sits a long-vacant lot owned by the City of Chicago. It is one of the many vacant lots in the city’s Bronzeville neighborhood that have sat dormant as disinvestment during the last several decades has left much of the South Side underdeveloped.
But city officials and architects have grown committed to the revitalization of these lots and the neighborhoods in which they are located. Between Chicago Mayor Lori Lightfoot’s INVEST South/West initiative, and the city’s Large Lots program that sells off vacant lots for $1, developers and architects alike have seen the opportunities that exist to use the empty space and bring new infrastructure to these areas and their residents. Bronzeville in particular has seen a slew of new project proposals for housing and mixed-use projects to fill these spaces.
In a fall 2020 semester studio, a group of fourth-year architecture students at Illinois Institute of Technology got the opportunity to produce just that. Led by adjunct professors Peter Landon and Bryant Pitak, the studio sought to create proposals for a mixed-use community center and apartment complex on the vacant lot at 43rd and Prairie.
“A colleague and I were talking about how upset we were with all the [tax increment financing] money that was given to Sterling Bay for Lincoln Yards, and I thought that they should have taken half that money and put it into redeveloping all those stops on half of the Green Line,” says Landon. “There is so much more potential there, and that is what sort of inspired this studio.”
“It's a part of the city that's undergoing great strains but with a rich history of music, and arts, and we felt like we really wanted to do something there. The fourth year studios are all really invested in the community,” adds Pitak.
To get a unique perspective on the challenges of developing on the lot and public mixed-use spaces, the students had the unique opportunity to engage with stakeholders at the beginning of the semester, including Chicago Public Art Group, Habitat Development, and Architreasures, a nonprofit providing community design/build and art opportunities.
“Meetings with stakeholders help to focus the design on the needs of the future users of the building, and each helped us to focus on the different aspects of a space they valued,” says Patrick Slansky (B.ARCH. 4th Year). “The Chicago Public Art Group brought up the importance of well-designed art studios, spaces with good natural lighting and large open spaces that allow for the creation of larger artworks, and the community developers brought up an emphasis on the creation of a free public space that was easy to use and free to the community.”
Informed by community perspective, students got to work with their designs. Making the community center at 43rd and Prairie particularly difficult is its presence on a 90 foot by 90 foot lot at a street corner, situated next to a train line. The building had to include some sort of performance space, as well.
“The students have to think about the entry sequence of somebody leaving the city block and entering this site and that sort of progression from train to sidewalk to public space to building and what is the building's material, what's its public facade,” says Pitak.
But to Landon and Pitak, the studio not only presents the technical challenges that architects typically face—it also emphasizes the unique challenges of designing for historically overlooked areas that many hope will see new developments and investments that will benefit the neighborhoods of those areas, not just developers
“Being socially conscious in your design, even though in one way it seems obvious, it's not, and it can be hard to understand as a young architect. But what you need to do is you have to provide something so that the community members can do it themselves, and you have to be respectful,” says Landon. “I think it informed the students’ designs. They thought about it a lot, and in the end a lot of the buildings express that.”
Photo: A proposal rendering by Edward Ben-Eboh (B.ARCH. 4th Year) and Olumayowa A.J. Ige (B.ARCH. 4th Year) (provided)




